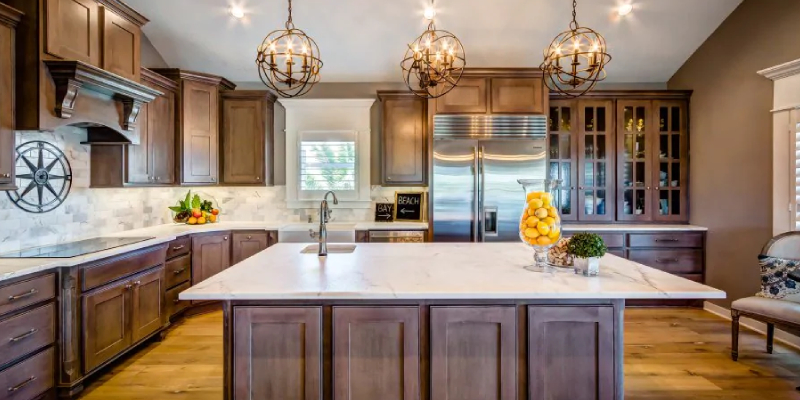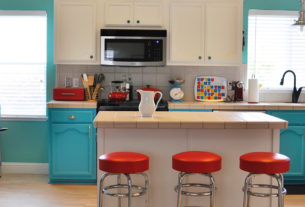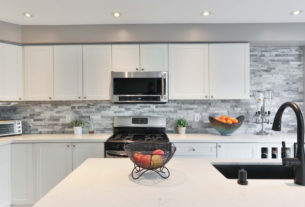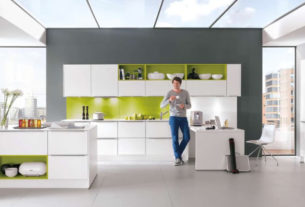Why is it essential to have a kitchen remodelling plan?
Kitchen is the heart of the house considered by most of the humans on this planet. The kitchen of the modern homes needs maintenance, usage, and regular care to keep them fresh, beautiful, and please all the visitors of the dream mansion excellently. The millennial generation loves to spend on interior and design to beat one another in the competition of the best mansion infrastructure.
The social nature of the interior decors
From a recent survey, we found out that most of the people spend more on the interior than the actual value of the carpet area which means it is the interior of the house making it valuable and not space. The statement could be quite unpleasing for the one’s going with mathematical terms, but still, it is the reality of today’s society where everyone wants to be the best from the others.
Being unique with optimizing the trend is something that people expect, but only a few succeed as it requires in brute planning and dedication.
People build the kitchen the way they eat, so let us check whether all the kitchen designs of your homes match with the quality mentioned by us in the latter end of the article.
The triangle model or the basics of the kitchen designs
The first thing which one’s mind must strike is the place they will optimize in the kitchen to keeping their grocery stuff, refrigerator, and the most important thing to keep your dishes clean the sink. The interior designers have planned well and have created a triangle model were they keep three essential things in a kitchen on each of the corners of the triangle. The three essential elements of the kitchen include,
- Refrigerator
- Sink and
- Stove
The whole kitchen set up revolves around these three basic things, and hence they have been considering in the triangle model.
The best layouts for the small kitchen interior decors
One of the most famous designs for the small kitchen includes the gallery model where one can utilize the parallel walls for the cabinets with a walk through space with the dining table or the crockery table in the middle of the kitchen.
People who want to build a kitchen in a flat can use the one wall kitchen idea. The one wall kitchen idea can do well in apartments of the city where there is less space to live and cook.




