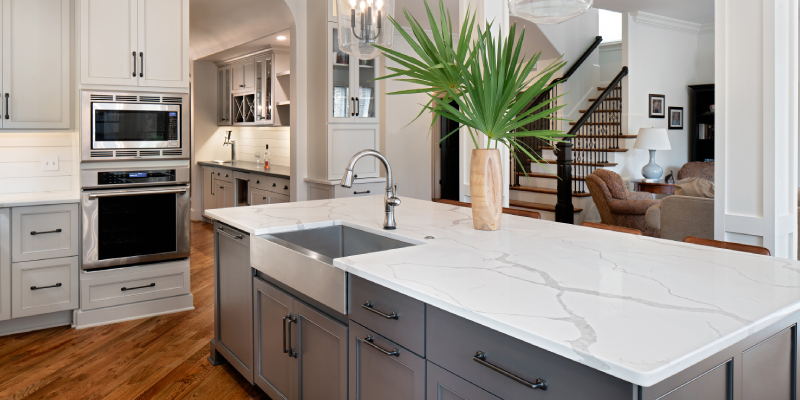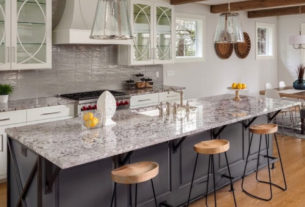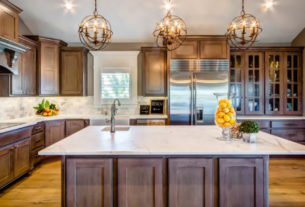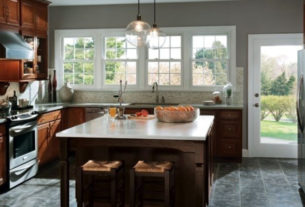Remove everything which is not needed
As a responsible house owner, the first thing one should understand is never pile up the waste inside the house as well as the kitchen. The piling up of the waster can disturb the contractor in planning their interior designs. The renovation of the kitchen and the entire home cannot be repeated every year, so it is necessary to make sure it is done once and can be left untouched for several decades to come.
One can fetch help from the expert consultants and designers in the field only if they don’t have any financial restrictions. People with a low economic background can use DIY techniques from the internet and built a right home.
One can eliminate all the waste by finding out what they need daily and what they have never used for a more extended period. The things which don’t come into use for a while can be diminished or can be kept in the storeroom so that all the paramount things can get the glamour which they need. One can wrap up all the essential items and cover them with plastic sheets to keep them clean.
Provide more place to move
The common pathway for most of the beautiful kitchens all across the globe is 36 inches broader. The paths which come into the cooking zones must be 42 inches wider for smooth cooking. If there are too many people in the house, then it should be 48 inches for better cooking experiences. One can ask the contractor or designer to plan in such a way that there is an excellent place to walk.
Plan the things safely and traffic friendly
People who have a lot of children in their house have to make sure that all the cooking items which are hot are out of their reach. One can also design the fridge in the triangle model, so children visiting the refrigerator will not mess up with the stove and burn themselves from any unfortunate incident.
The microwave oven and all the items which can hurt the kids must be kept out of their reach zone. People can keep them either on the counterpart level for the adult reach or below based on the preferences.
Plan with perfection for the corners
While making the new cabinets, one has to ensure that there is a sufficient gap between the doors of the office. The difference between the doors can prevent them from colliding when both the doors are kept open at the same time.




